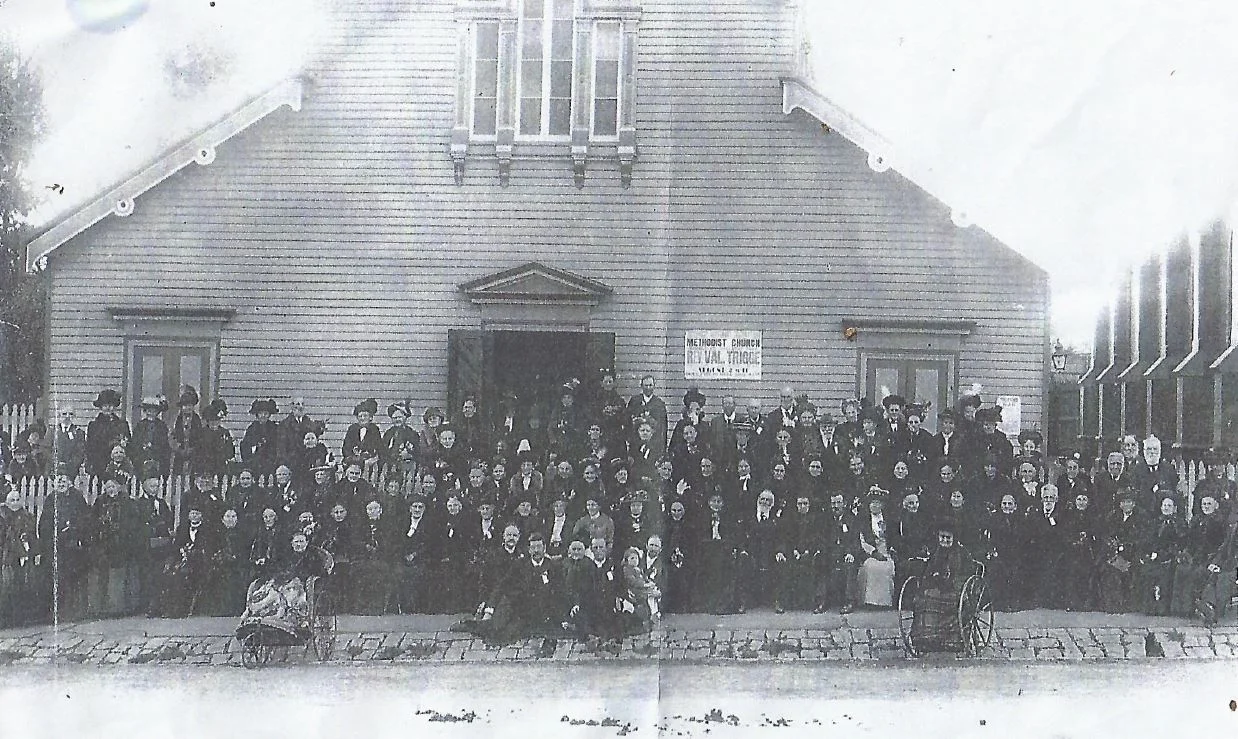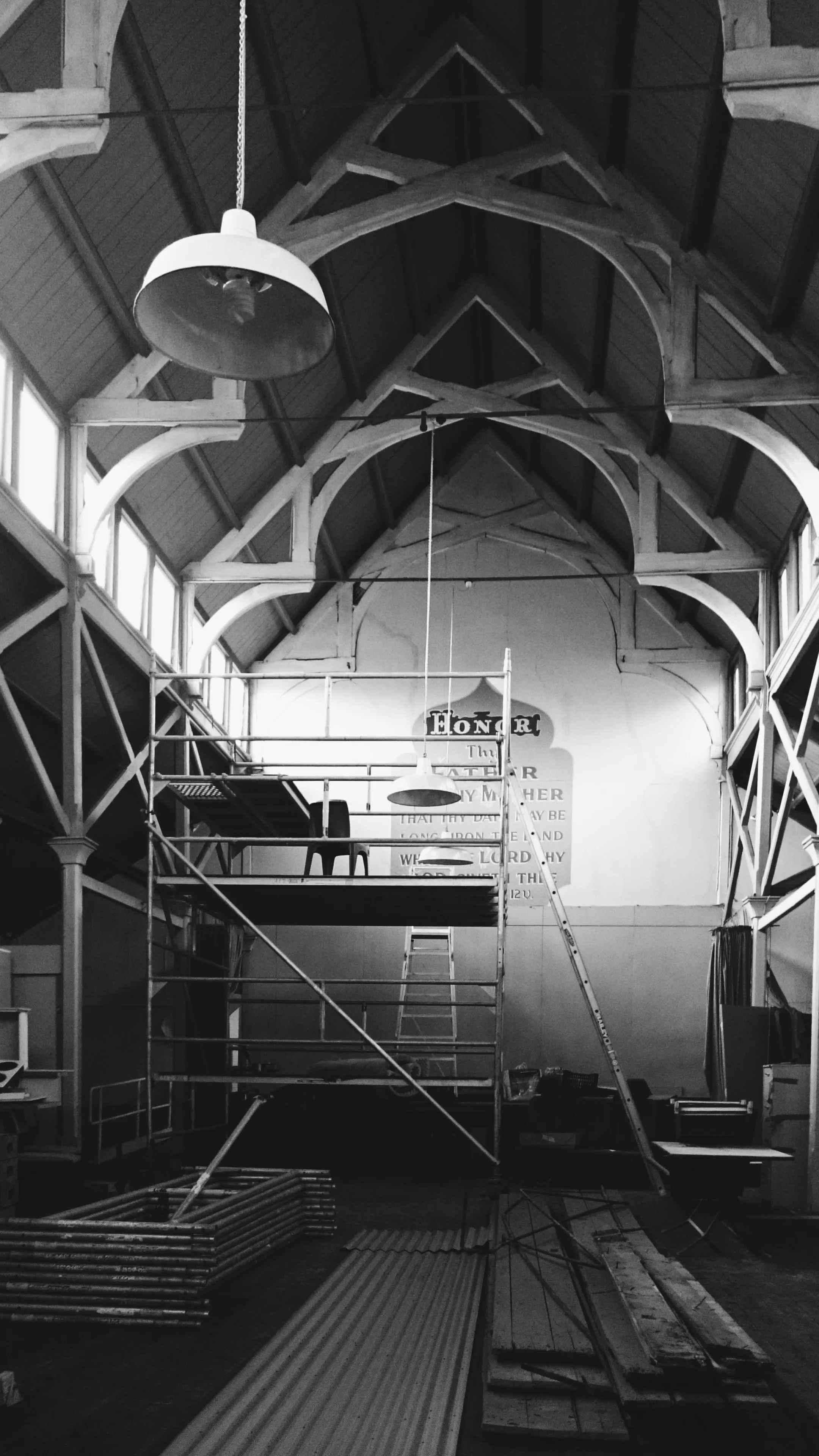This existing church hall, the former Wesleyan Methodist Sabbath school hall was built in 1877 for the cost of 944
pounds when the pre-existing hall was deemed to be over-capacity. At the time of writing, the hall has been
sitting in disuse for several years. For decades prior, it operated as the Sabbath school for the area and was
designed to accommodate the enrolment of up to 1000 students. It also served a supporting role to the
neighbouring Wesleyan Methodist church, by providing a venue for various ecclesiastic and community related
functions: evening classes for adults, amenities and catering facilities, local meetings, and fund-raising events. It
is possible that services were occasionally held in the hall when, for instance, the neighbouring brick church was
being altered.
Proposed additions to this hall are carefully placed between and alongside the existing timber truss structure, which is retained in its entirety. The metal clad addition at the rear is an abstracted extrusion of the existing hall's silhouette. Materially, it establishes a dialogue with the iron garages and sheds that populate the block's interior, while the detailing and patina of the material recall the area's mining and industrial heritage.
More to come...


